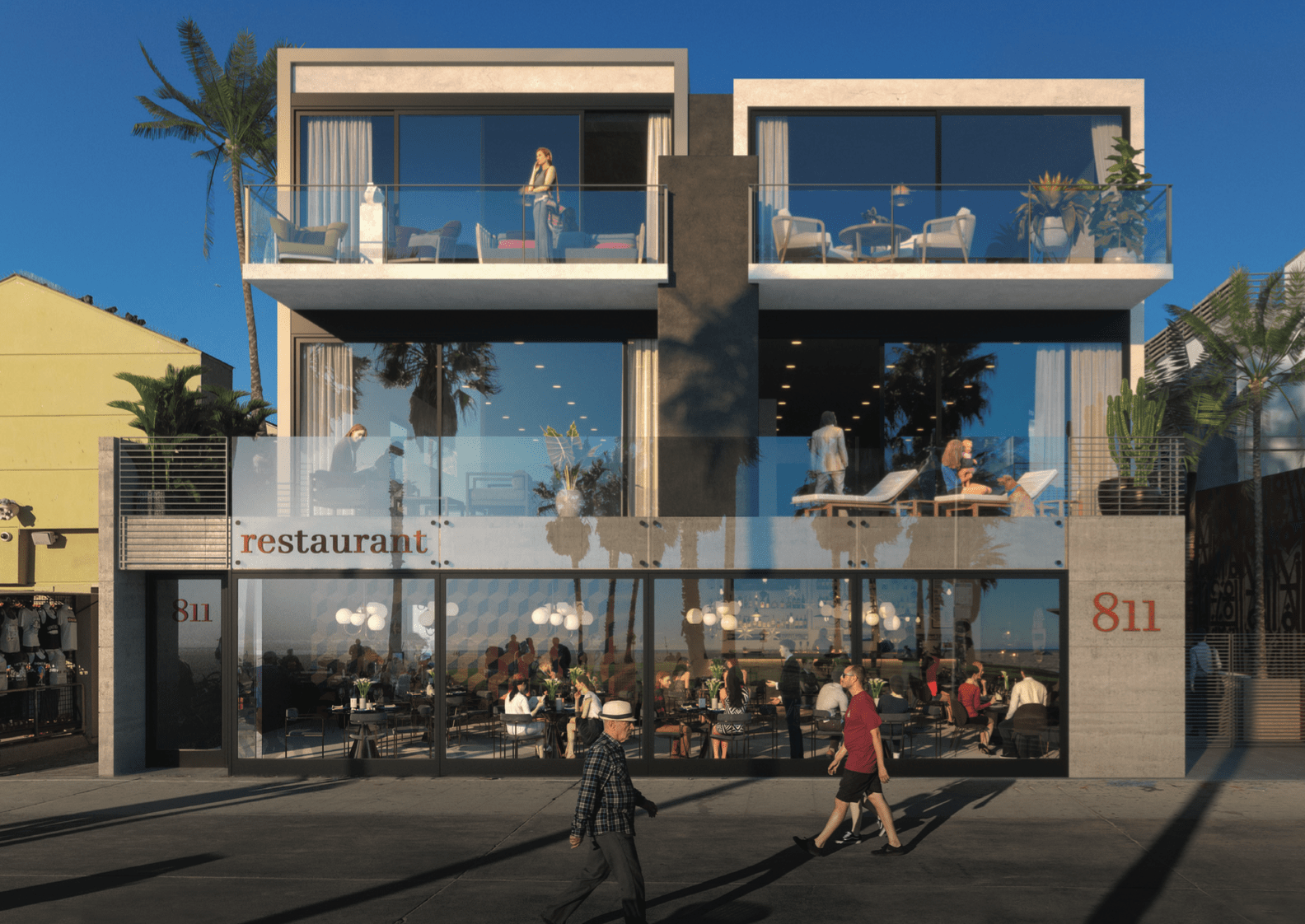Los Angeles Planning Department advances nine-unit development
By Toi Creel
The Los Angeles Planning Department has signed off on a three story, nine-unit Venice Boardwalk development according to an unanimously-approved letter of determination by the Planning Commission.
The mixed-use development will be located at Venice Beach at 811 and 815 Ocean Front Walk. It will also include a small 454 square-foot courtyard located in the center of the building along with a ground-floor restaurant and nine parking spots behind the restaurant. Plans include a proposed building just under 40 feet with 13,412-square-foot of space. The included parking structure would hold 18 spaces for cars and 28 spaces for on-site bicycle parking.
The project will be designed by representative John Reed of Reed Architectural Group, being owned by Vera J. Sutter and Gary L. Sutter MD. Currently in the space is a two-story family home along with and two buildings, each housing four units. The proposed development would include nine units.
The project has received support from two parties: the Venice Chamber of Commerce and Venice Neighborhood Council. The Neighborhood Council’s approval did come with a few stipulations. In a 2020 letter the group wrote of conditional support, including that the future restaurant allow the sell of on-site alcohol with a conditional use permit.

























