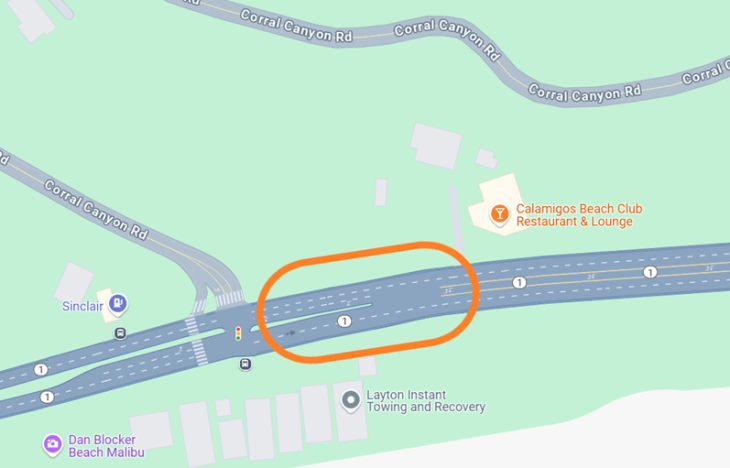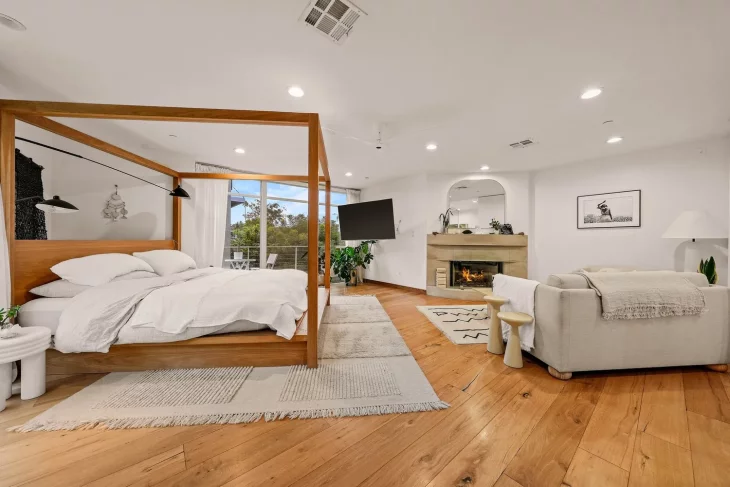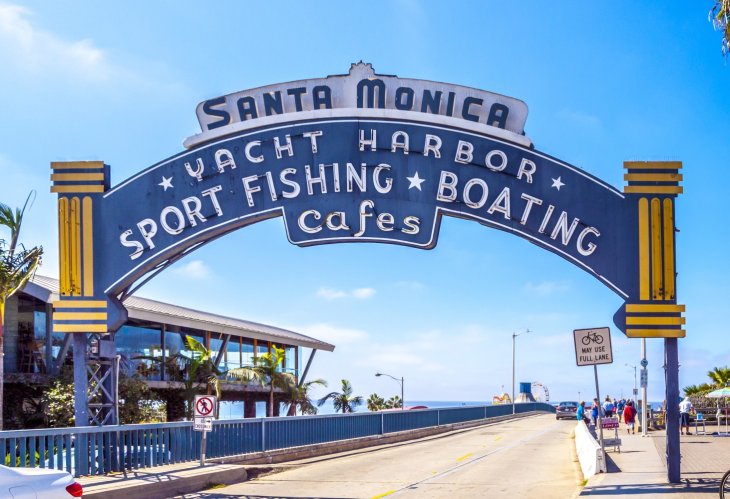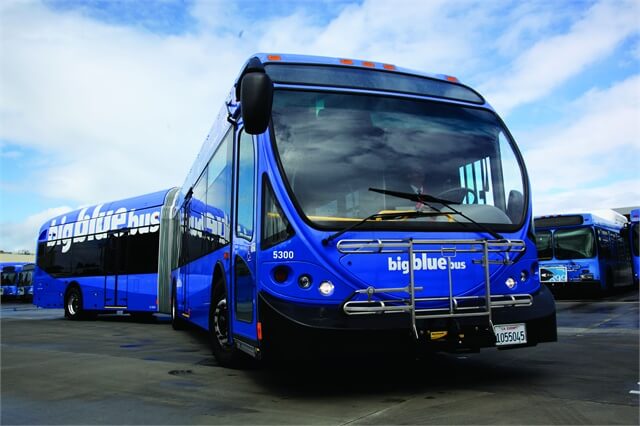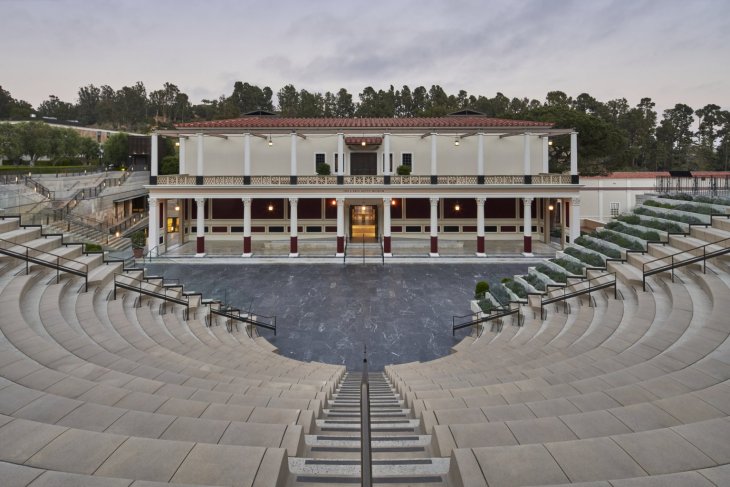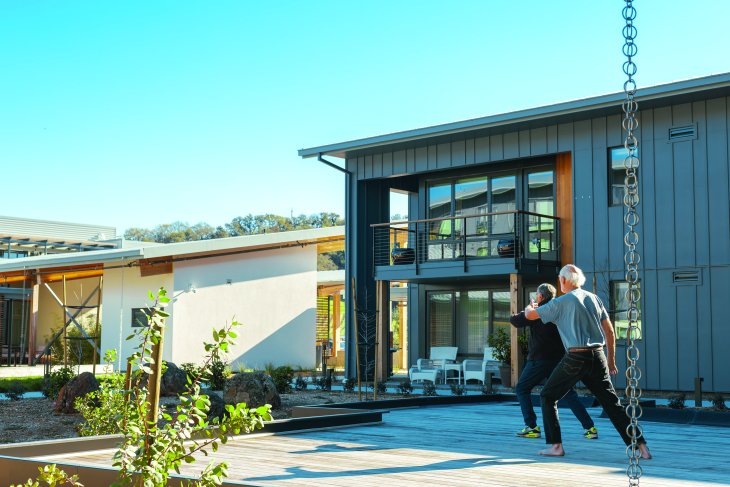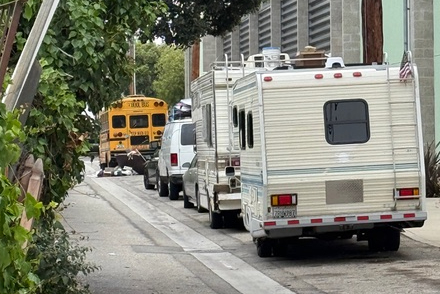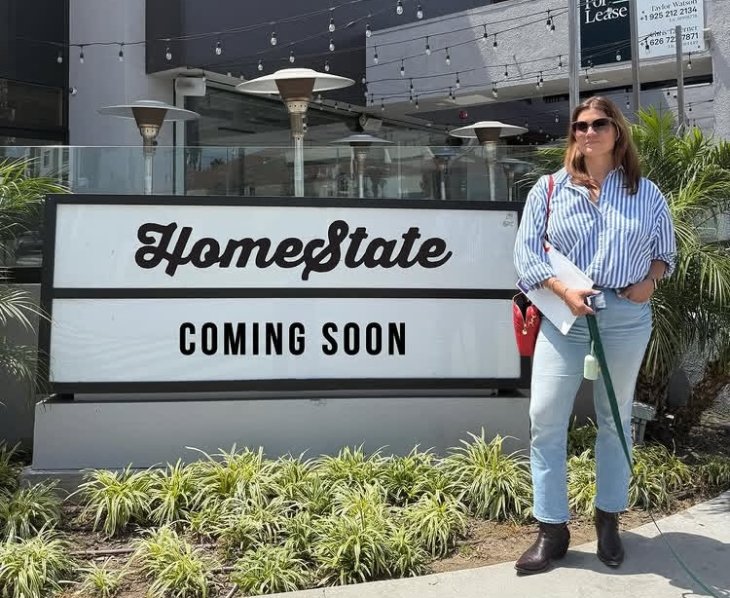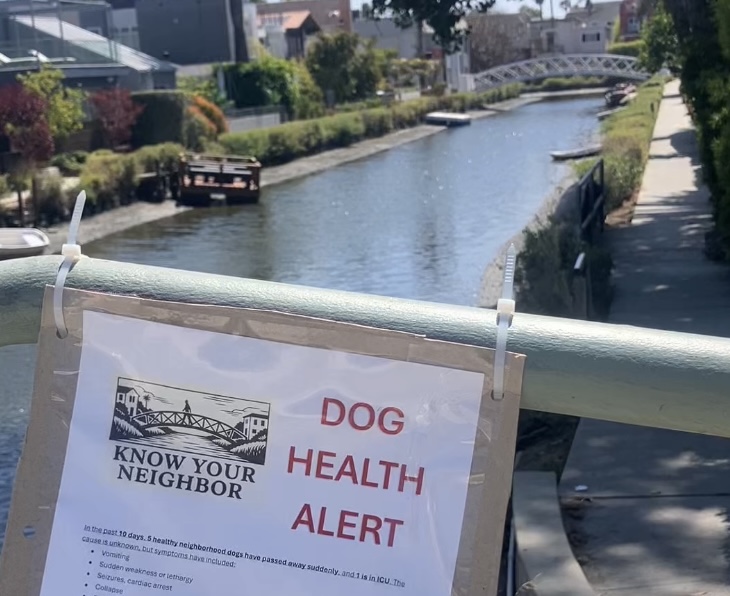Livable and Walkable Communities at the Heart of the Changes Envisioned for Venice by the la Planning Department!
By Nick Antonicello
The ongoing debate and discussion on the future planning goals and objectives of the Los Angeles Planning Department in respect to the neighborhood of Venice were further flushed out as the Planning Department went into greater detail as to what is being considered.
The following is a series of questions I posed to City Planning and here are their unedited responses from their Media Department:
Q: What are the major differences or revisions in the Venice Community Plan (please limit to three (3) central changes)?
A: The Venice Community Plan Update includes several new tools and policy approaches compared to the current Venice Community Plan, which was last updated in 2000. These include:
- Creating livable and walkable communities, particularly along Venice’s major corridors such as Venice, Lincoln, and Washington Boulevards. This includes allowing for additional housing, incentivizing mixed-income housing, and encouraging community-serving commercial uses. The Plan and new zoning also include new tools to better shape building design and massing along these streets.
- The Plan provides tailored opportunities for new deed-restricted affordable housing to be built, as well as other types of public benefits and public improvements. This includes things such as community-serving facilities and more accessible public open spaces.
- The Venice Community Plan Update plans for climate resiliency, particularly as it relates to sea level rise. Planning for 20 years in the future requires adapting to our changing climate and strategically planning where new housing, jobs, and neighborhood-serving commercial amenities can be located.
Q: Will the new plan add density to Venice in terms of multiple dwellings?
A: Yes, as part of the Community Plan Update process, we look at areas where we can increase residential density to accommodate more housing over the next 20 years.
Q: What will be the overall impact on traffic coming to Venice?
A: Impacts to traffic and transportation will be analyzed as part of the Environmental Impact Report that is prepared for the Community Plan Updates. We anticipate starting the environmental review process in early 2024.
Q: Why are height restrictions being doubled on Lincoln Boulevard?
A: In looking at where new housing should go, the existing mixed-use and commercial corridors were identified as the primary locations that were appropriate for growth. Therefore, height limits along Lincoln Boulevard were increased to allow for increased development and housing. However, please note the draft plan and maps are only drafts at this time, and we are making refinements based on feedback we’ve received throughout this year.
Q: How specifically is climate change being addressed in this new plan? Two examples would suffice.
A: The Venice Community Plan as well as the Local Coastal Program are taking into consideration the effects of sea level rise. When we look at where more housing could go for the next 20 years, we are focusing primarily on areas away from sea level rise. In addition, the draft plan and new zoning regulations will require more open space on properties than current zoning regulations do, including on commercial and industrial properties, which is not a requirement in today’s zoning code. This will create more open space, more landscaping, and more permeability.
Nick Antonicello is a thirty-year resident of Venice and covers all planning issues pertinent to the neighborhood. Have a take or tip on all things Venice? Contact Antonicello via e-mail at nantoni@mindspring.com


