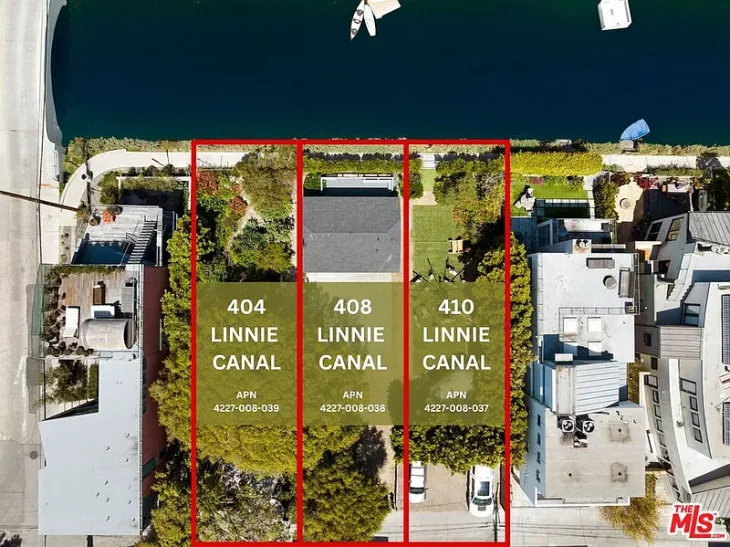The Campus Consists of Three Low-Rise Buildings, Totaling 151,067 Square Feet, Designed to Connect Through Exterior Walkways
The Bradmore Group has unveiled its new office campus, 42XX, that aims to transform the work environment in Marina del Rey with a modern, sustainable approach. The campus consists of three low-rise buildings, totaling 151,067 square feet, designed to connect through exterior walkways and stairways.
This innovative project features a range of in-demand amenities, including usable outdoor spaces, lush landscaping, and ample natural light from floor-to-ceiling windows. A café space, valet services, covered parking, and bike storage are also part of the offering.
Developed in collaboration with award-winning design firm RIOS, 42XX utilizes an advanced hybrid structure that combines mass timber, steel, and concrete. This innovative approach reduces the campus’s carbon footprint by utilizing lightweight cross-laminated timber (CLT), which has helped offset emissions equivalent to removing 262 cars from the road for a year. “We’re excited to bring this first-of-its-kind office campus to the westside,” said a spokesperson for the Bradmore Group.
The three buildings within the campus include Building 1, with 25,082 square feet of office space; Building 2, featuring 54,353 square feet of office space and 2,709 square feet of retail; and Building 3, which offers 68,923 square feet of office space.
The full brochure for 42XX, go to https://www.42xxmdr.com/wp-content/uploads/2024/07/2024-06-24_42XX_Brochure_DIGITAL-1.pdf.

























