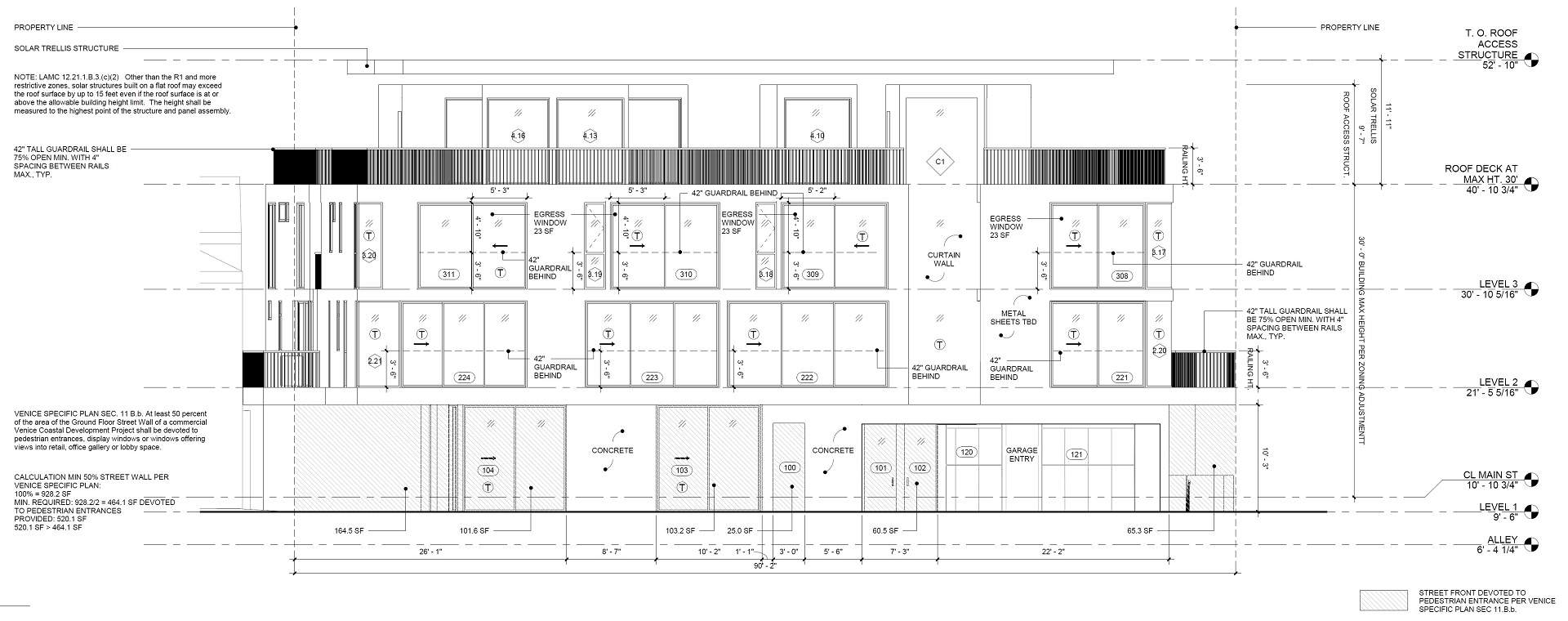Three-story townhouse project with restaurant planned for Main Street in Venice
By Sam Catanzaro
A developer wants to replace two homes in the heart of Venice with a three-story, mixed-use development.
The Los Angeles Department of City Planning recently received an application from a developer seeking to build a three-story, nine-unit mixed-use project at 1410 – 1422 Main Street in Venice. The three lot parcel currently contains two single-family homes that would be demolished and replaced with a 42-foot tall building.
Under the proposal, each unit would be two levels with kitchens and living areas on the first floor and bedrooms on the second. Eight of the townhouse units would be two bedrooms while one would be three bedrooms. The units would range between 1,020 square feet and 1,600 square feet for the three-bedroom unit.
The ground floor would contain a 1,600 square foot restaurant with a proposed occupancy of around 100 people. A two-story underground garage would contain 52 car spaces and 52 bicycle spaces. Plans call for 21 residential spaces and 28 commercial spaces, in line with the Venice Specific Plan.
The roof would contain around 50 square feet of private open space. In addition, 3,300 square feet of solar panels would be installed, 15 percent of the total roof area per City code.
Venice-based m_Royce Architecture is designing the development.
City records show the applicant and property owner as Malibu-based Three on the Tree, LLC.
Tony Russo of Crest Real Estate is listed as the consultant on the project.

























